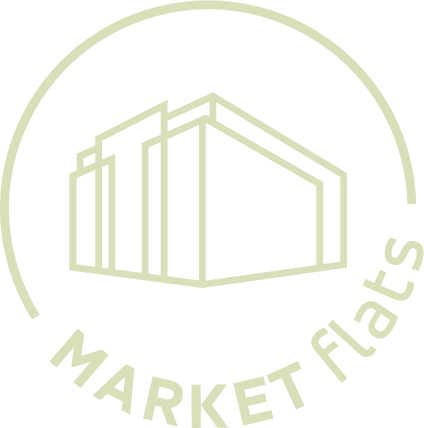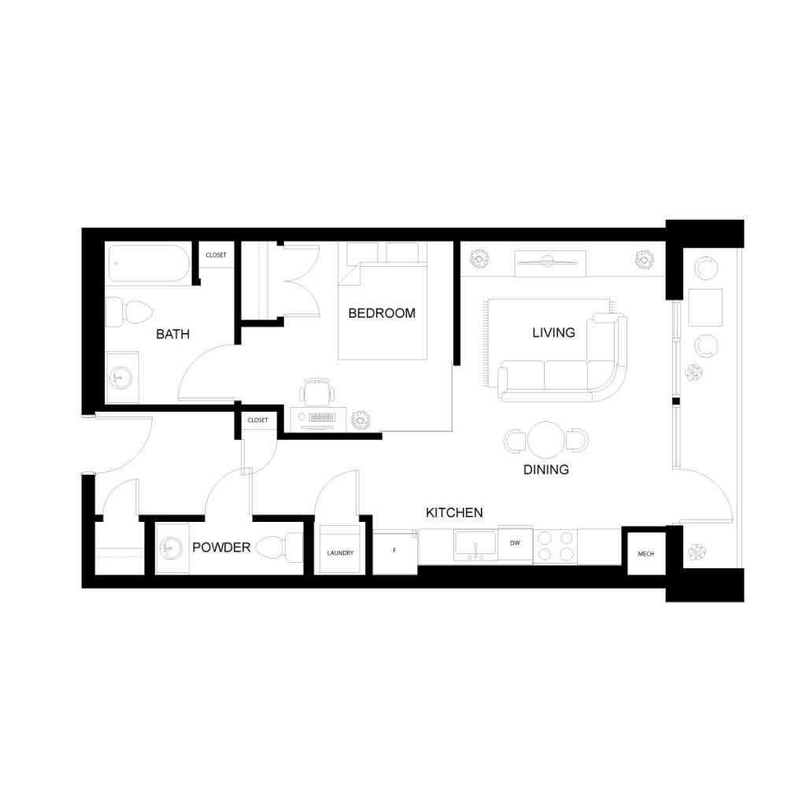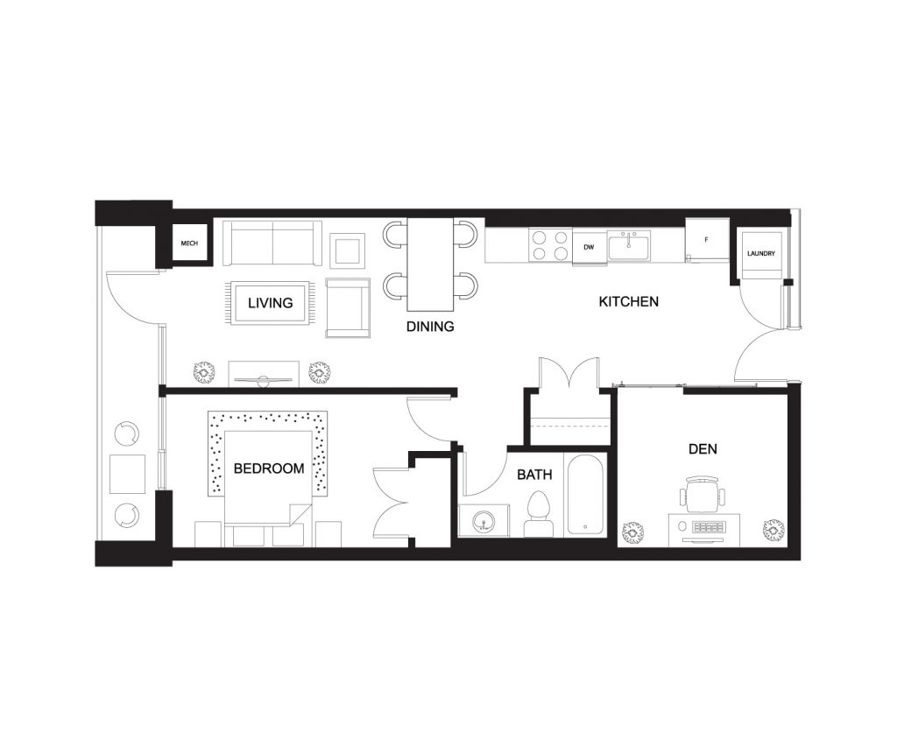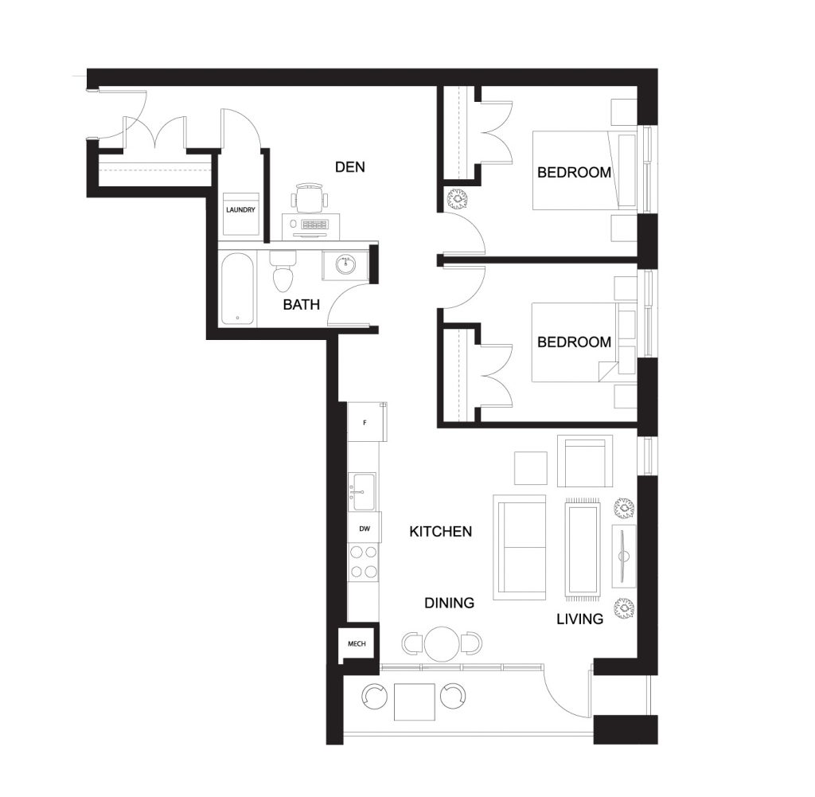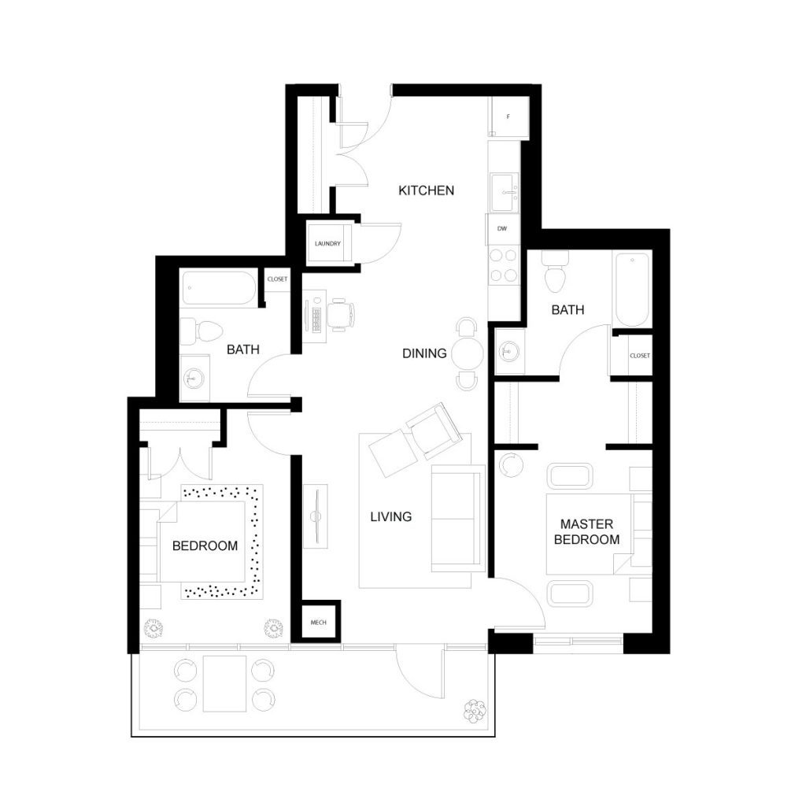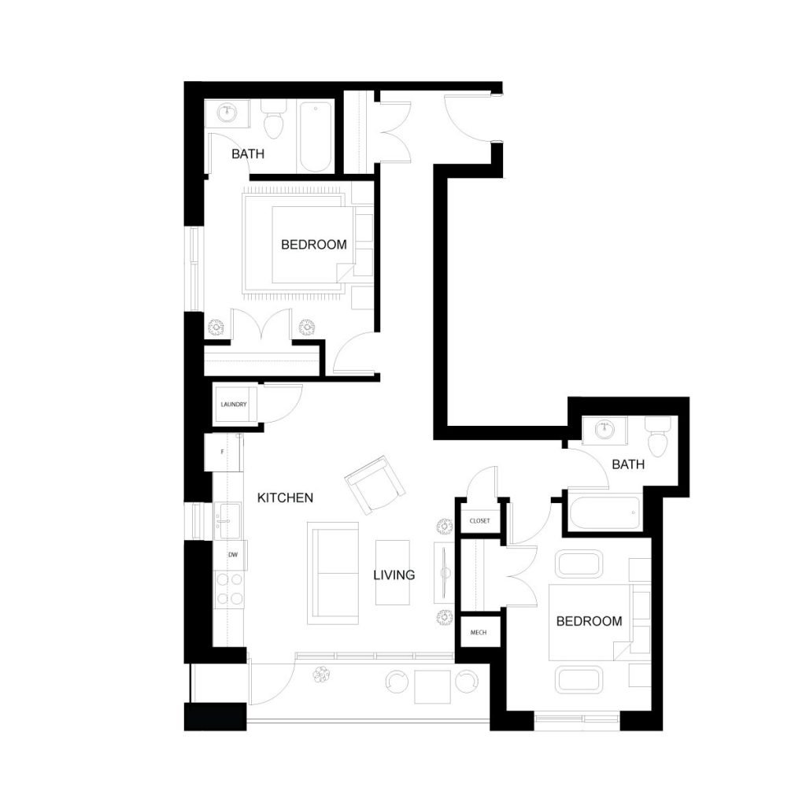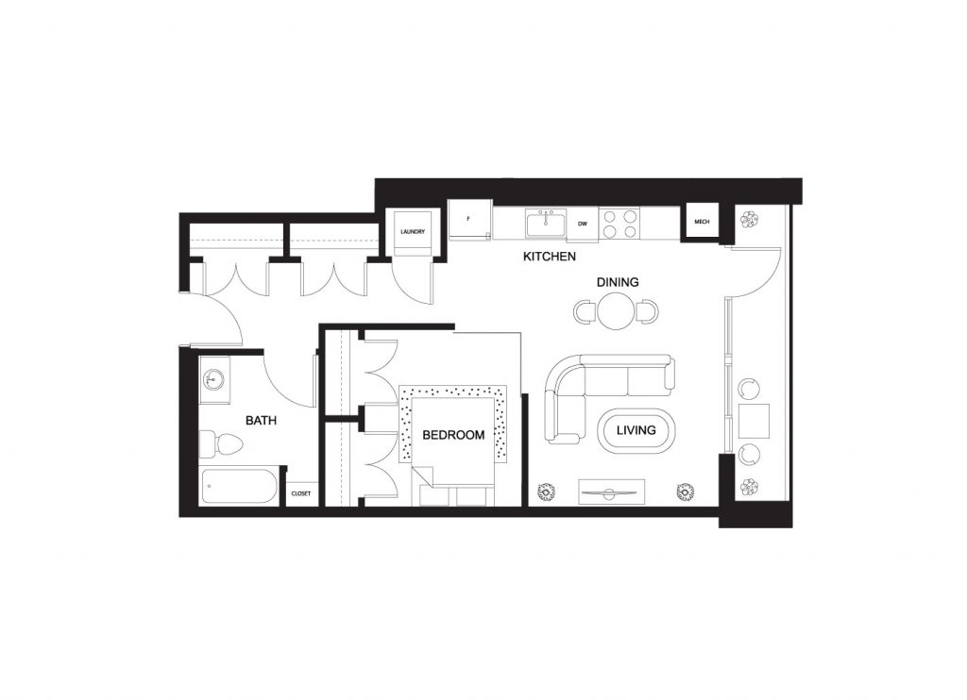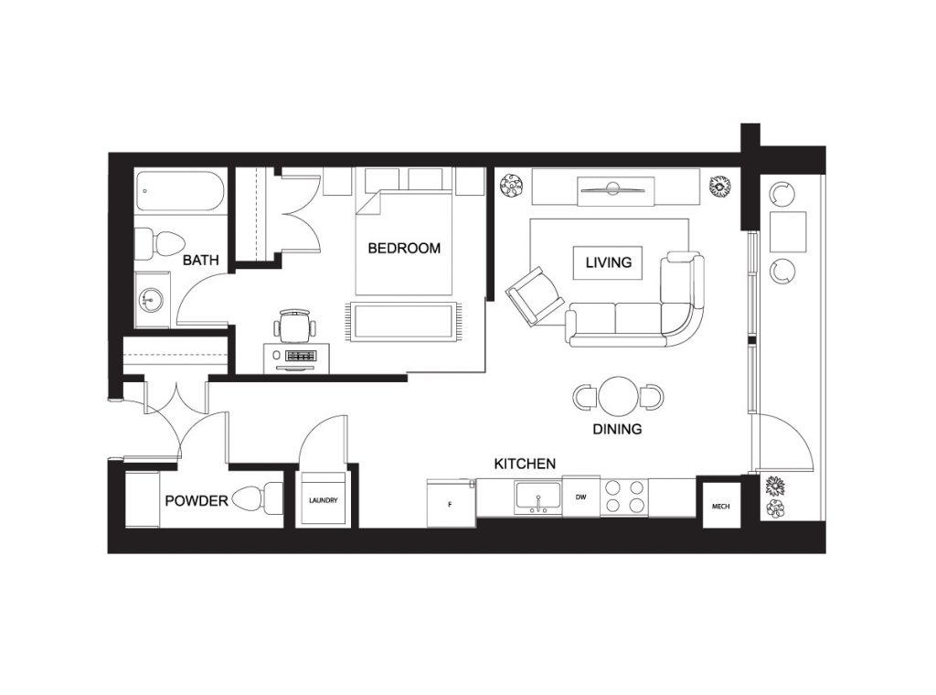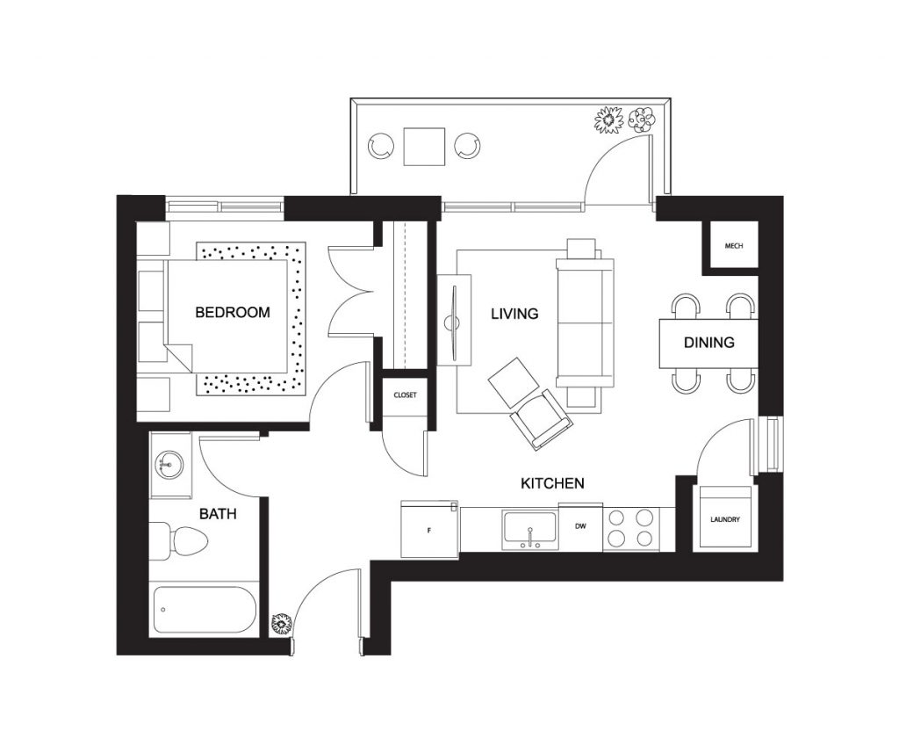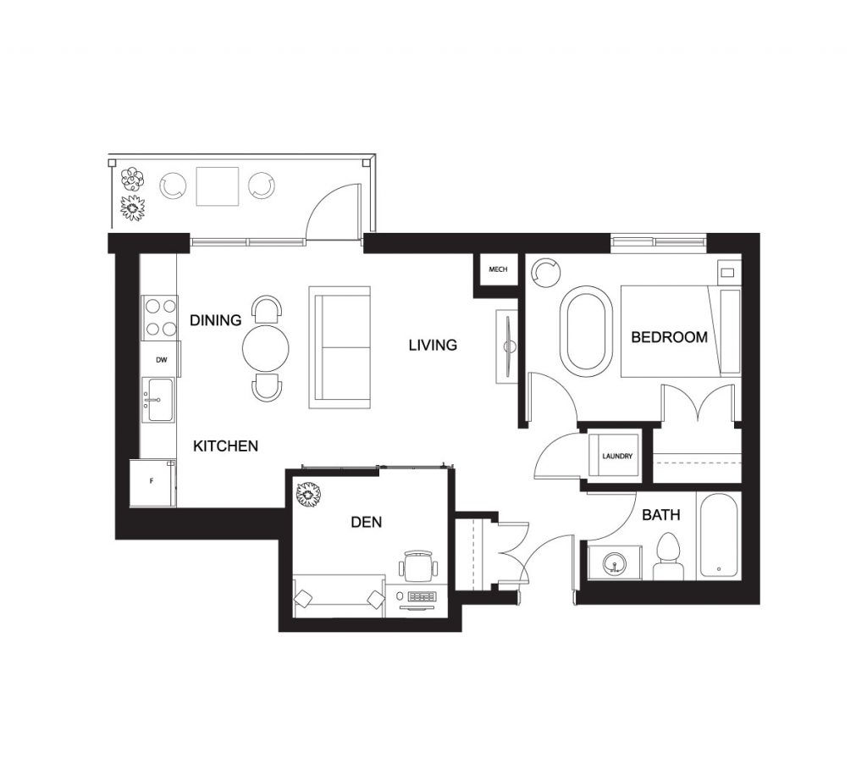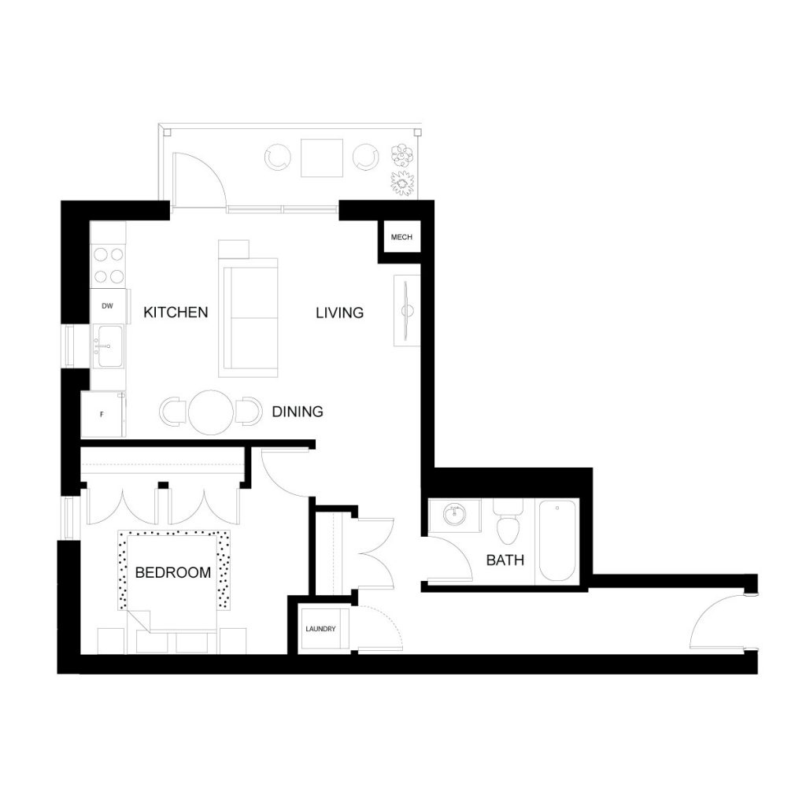Floorplan
Creston Suite
One of the most sought-after layouts, this suite offers a powder room off the living room and a luxurious ensuite off the spacious master bedroom. Corner sliding doors open the bedroom to the large living space leading to an extended balcony for outdoor entertaining.
Read MoreAmbrosia Suite
This one-bedroom + den layout offers extended space to set up a work from home office or comfortable quarters for a visiting guest. A large balcony extends the open concept living space, providing additional room for entertaining.
Read MoreOpal Suite
A grand entry leads to the perfect space for a desk or reading nook, while offering two large bedrooms and a shared full bathroom. A large, open-concept living space is complete with access to a personal outdoor space for entertaining.
Read MoreLiberty Suite
An open-concept layout, this space is perfect for residents working from home or downsizing. This two-bedroom, two-bathroom suite includes a master bedroom with both an ensuite bathroom and double-sided walk-in closet. An oversized balcony offers residents an extended outdoor oasis.
Read MoreEmpire Suite
A grand entry leads to this spacious two-bedroom, two-bathroom suite, offering a master bedroom with ensuite bathroom, open concept living space, and outdoor balcony. The suite includes a full second bathroom adjacent to the second bedroom, and an additional linen closet offers residents ample storage.
Read MoreBraeburn Suite
Double closets in both the entry and bedroom offer residents significant storage options in this one-bedroom suite. Corner sliding doors open the bedroom into the large living space, leading to an extended balcony, and making this the perfect suite for entertaining guests.
Read MoreAurora Suite
One of the most sought-after layouts, this suite offers a powder room off the living room and a luxurious ensuite off the spacious master bedroom. Corner sliding doors open the bedroom to the large living space leading to an extended balcony for outdoor entertaining.
Read MoreGala Suite
Oversized windows and large balcony space offer residents of this one-bedroom suite cityscape views while enjoying a spacious, open-concept floorplan and grand entryway.
Read MoreFuji Suite
This one-bedroom + den suite offers extended space to set up a work from home office or comfortable quarters for a visiting guest. A large balcony extends the open concept living space, providing additional room for entertaining.
Read MoreBaldwin Suite
A grand hallway leads to this spacious one-bedroom suite with an open concept living space. Double closets in the bedroom allow for ample storage, and a large balcony offers an outdoor sanctuary for residents.
Read More